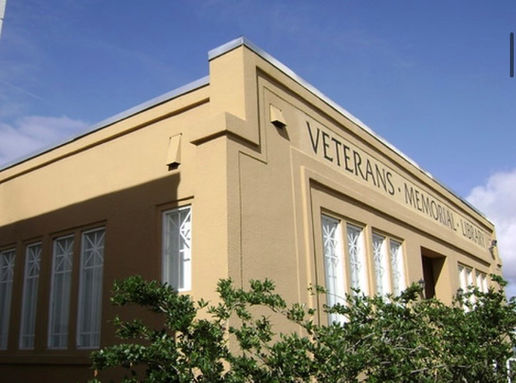top of page
Veterans Memorial Library

Building Name: St. Cloud Heritage Museum / Veterans Memorial Library
Address: 1012 Massachusetts Avenue, St. Cloud, FL 34769
Link to location on Google Maps: Click here
Year Built: 1922-23
Architect of Record: Ryan & Roberts (Ida Annah Ryan & Isabel Roberts)
Design Architect (if different): Same as above
General Contractor: P. E. Morgan
Other Contributors: None
Noteworthy Architectural Features: The hollow tile and stucco structure with grouped windows exhibits design concepts familiar in Prairie School architecture. The design creates a well-lighted interior main room that was formerly the community library, and since 2005 has served as the community history museum.
How to Visit: The St. Cloud Heritage Museum stated hours are: Thursday, Friday, and Saturday, 11 a.m. to 3 p.m. Arrangements may be made for groups or individuals to visit the museum at other times.
Architectural Style: Prairie / Early Modern
Website: www.stcloudheritagemuseum.com
Related Links:
Isabel Roberts Wikipedia: https://en.wikipedia.org/wiki/Isabel_Roberts
Ida Annah Ryan Wikipedia: https://en.wikipedia.org/wiki/Ida_Annah_Ryan
OFA Ryan and Roberts bio: ISABEL ROBERTS & IDA ANNAH RYAN
Description:
One hundred years after its completion, the St. Cloud Heritage Museum (originally Veterans Memorial Library) remains as a symbol of the city of St. Cloud and a rare example of civic Prairie School architecture in Central Florida. The rectangular plan, one story, box type design is evocative of the small bank buildings of the Prairie School in the upper Midwest. The bold geometrics of the stucco are reminiscent of Unity Temple in Oak Park, Illinois, a work that was underway when Isabel Roberts was an architectural designer / draughtsman in the Frank Lloyd Wright Oak Park Studio.
The architects and their design were approved by a committee established for that purpose. The contractor, P. E. “Pete” Morgan, was also the contractor for the then-new Osceola High School (1923).
The cornerstone was laid in May 1922, and the building was dedicated on February 11, 1923, to great fanfare.
The building consists of one large room, divided at will by folding doors which remain today, a Lincoln alcove for relics, a librarian’s room, a small kitchen, and lavatories. At the time of its completion, it was widely acknowledged to be “the best building in town”.
Elements of the design which tie the building to the Prairie Style include: grouped casement windows with geometric muntins, strongly defined cornice and window surrounds, flat roof, water table base, and the bold sign inset in the façade. Although it is not a large building, it has a large presence.
The Veterans Memorial Library is closely connected to the Jewel Box Banks of architects of the Prairie School, notably, the Home Building Association of Newark, Ohio, by Louis Sullivan, and the First National Bank of Dwight, Iowa, by Frankl Lloyd Wright. While the purpose of the building has changed over the years, the original features remain and are a significant contributor to the architectural heritage of Central Florida.
(Continue reading entire article here).
bottom of page









