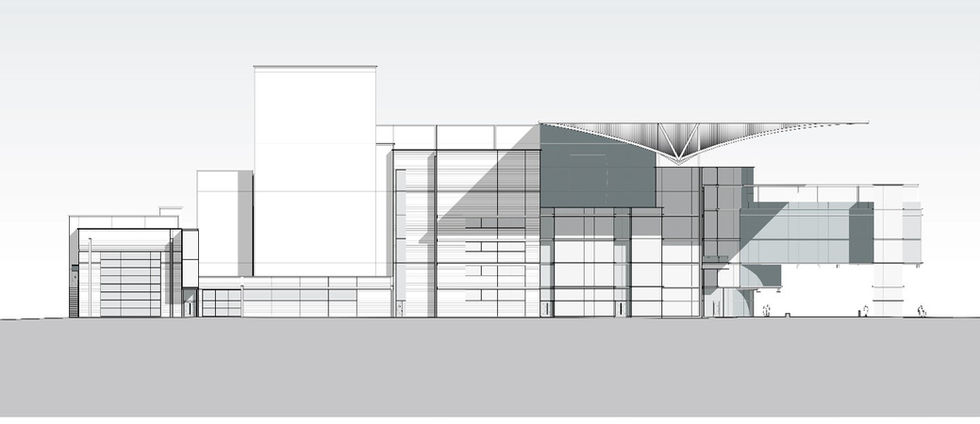Dr. Phillips Center for the Performing Arts

Exterior, image courtesy of HKS & Baker Barrios
Building Name: Dr. Phillips Center for the Performing Arts
Address: 445 S Magnolia Ave, Orlando, FL 32801
Link to location on Google Maps: Dr. Phillips Center for the Performing Arts - Google Maps
Year Built: 2014
Architect of Record: HKS w/ Baker Barrios
Design Architect (if different): Barton Myers Associates, Inc.
General Contractor: Balfour Beatty US
Other Contributors: Artec Acoustic Consultants, Theatre Project Consultants, TLC Engineering
Noteworthy Architectural Features: LEED Silver. Project includes a cantilevered canopy that extends 75’-0” over Magnolia Avenue.
How to Visit: Fourth Friday each month at 10:00am and 1:00pm. COVID may affect availability. For more information, visit: Dr. Phillips Center Public Tours | Dr. Phillips Center for the Performing Arts (drphillipscenter.org)
Architectural Style: Late Modern / High-Tech
Website Link: Dr. Phillips Center for the Performing Arts (drphillipscenter.org)
Related Links: Dr. Phillips Center for the Performing Arts - Wikipedia
Description:
The Dr. Phillips Center for the Performing Arts (DPAC) serves as the city of Orlando’s main theater. It was designed by Barton Myers Associates in California with local offices of HKS Architects acting as executive architect with Baker Barrios Architects.
The project was partially funded with public tax revenue from the Orange County tourist development tax however one third of the project’s funding came from private donations including a large grant from the Dr. P. Phillips Foundation. The project is currently estimated to cost $514 Million.
Originally planned to be completed as one project, the project was eventually broken into two phases. Phase I was completed in 2014 and included the large Walt Disney Theater (2,700 seats) and the Pugh Theater (300 seats). Phase II includes the Steinmetz Hall (1,700 seats) and was completed in late 2021.
Designed with expertly crafted, exposed structural elements, the project includes several notable architectural features including a soaring canopy that cantilevers 75’-0” over Magnolia Avenue on the west side of the venue. The main lobby includes an 85’-0” high atrium with a glass wall facing city hall. Inside the lobby a circular, radiating staircase anchors the space.
Continue reading description in blog article here.
















