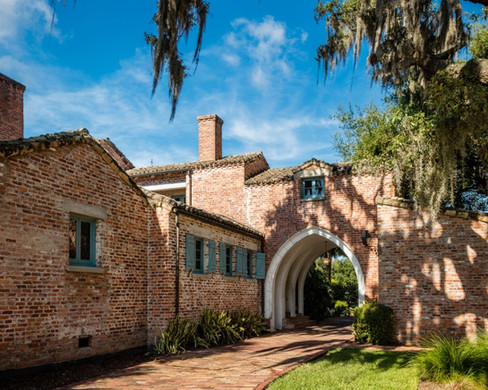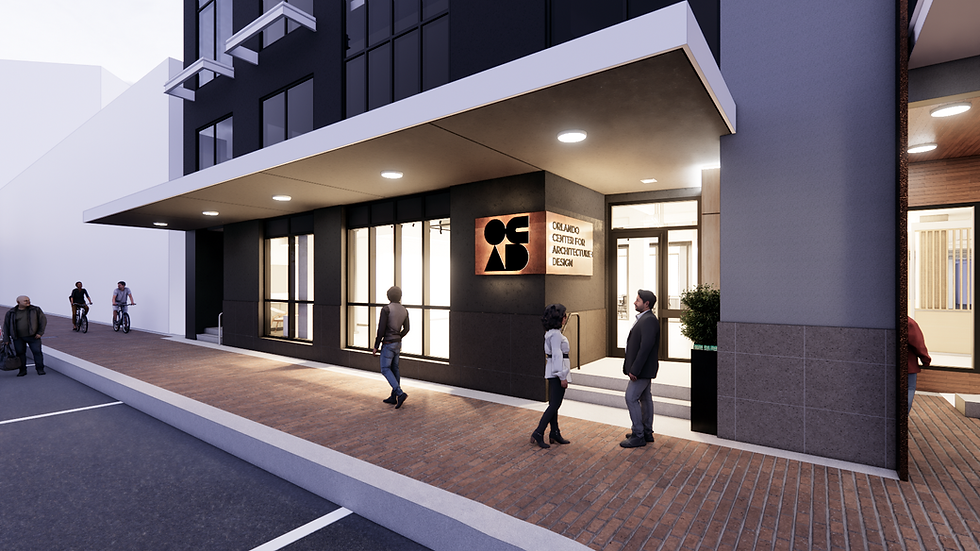"The Happy House"
- May 25, 2021
- 3 min read
Robert Barbour, a Massachusetts industrialist, lived in Winter Park for 18 years and was well involved in the community when he set about purchasing a lakefront lot on Interlachen Avenue, and searching for an architect. While out one day he came across James Gamble Rogers’ own Norman Style home on the Isle of Sicily (since demolished) and inquired at the home for the name of the architect. Thus meeting Rogers, he hired him on the spot to design a Spanish style farmhouse.

Front Entry
The 5,400 square-foot house is laid out as a series of rectangular rooms around a courtyard in the Spanish cortijo fashion, as well as a loggia overlooking a formal garden and originally a view of the lake. Stepping through the front door, a large entry hall accommodates guests for the large parties and events the Barbours would host at this home. Two large arches lead into the living room with a bay window at the far end that provided views out toward the lake. On the left side of the living room, beside the fireplace, a door leads to the courtyard, and on the right there are two doors, one opening onto a brick arched loggia, the other farther down leading out to the formal garden. Across from this, an arch leads into the formal dining room. The left of the entry hall opens to the turret housing a spiral stair to the bedrooms upstairs. Also a passage to the kitchen, maids rooms, and porte cochere with adjacent 3 car garage. The right of the entry hall opens into the library. Rogers only used this large entry hall element in a few of his larger commissions.
Upstairs, 4 bedrooms are arranged around a central hall. Double doors open from this hall onto the wooden balcony over the main entrance. Two of the upstairs bedrooms adjoin an L-shaped balcony that wraps around the courtyard and provides a brick staircase to descend to the lower courtyard level, where the tiled fountain and lush plantings provide a restful oasis.
Rogers desired to give the house an aged appearance. He incorporated a 6 inch sag in the main roof ridgeline, as he did in a number of other homes he designed. Rogers procured clay barrel roof tiles from Penney Farms near Jacksonville. J. C. Penney was constructing a community of retirement cottages for religious and education workers. During the depression they were looking for ways to stay afloat and this was luck for Rogers. The story is that these tile, which came by way of Cuba, were originally made in Barcelona, where the peasants formed them over their thighs in the classic tradition. The rough hewn timbers were minimally dressed and left exposed in the living room and dining room. The wood framing members of the balcony across the front façade are also left unfinished except for the column capitals and the railing spindles which are more detailed. The capitals and spindles are polychromed providing an unusual splash of color to greet the arriving visitor.
The 12” thick masonry walls are clad with a second hand whitewashed brick obtained from the old Orlando Armory. Concrete pointed arches support the upper floor between the house and garage, Rogers actually chipped away pieces of concrete to simulate age and use. To continue this aged effect, Rogers added broken brick arches at the south end of the loggia, suggesting the house had been larger, and these ruined arches are all that remains, but this is a caprice as the columns were newly built to look that way.
Farmhouses in the Mediterranean often have additions and are expanded over decades and generations. Rogers composed the Barbour house to exemplify this effect, offsetting walls and rooflines with convincing success. Other elegant details include bottle glass leaded windows at the turret, and lion head panels on each side of the ornamented arch that frames the heavy wood and iron front door. The combination of all these elements provides an engaging set of facades with visual delight beyond that of most homes. Because of the time and thought he expended on the design, even though it was his first Spanish style home, it is truly one of his greatest works, and his most original house.
You can read much more about James Gamble Roger II and this house in Patrick and Debra McClane’s book “The Architecture of James Gamble Roger II in Winter Park, Florida” University of Florida Press, 2004.
Floor Plan/ Photos:
All photos courtesy of Robert Egleston, AIA













