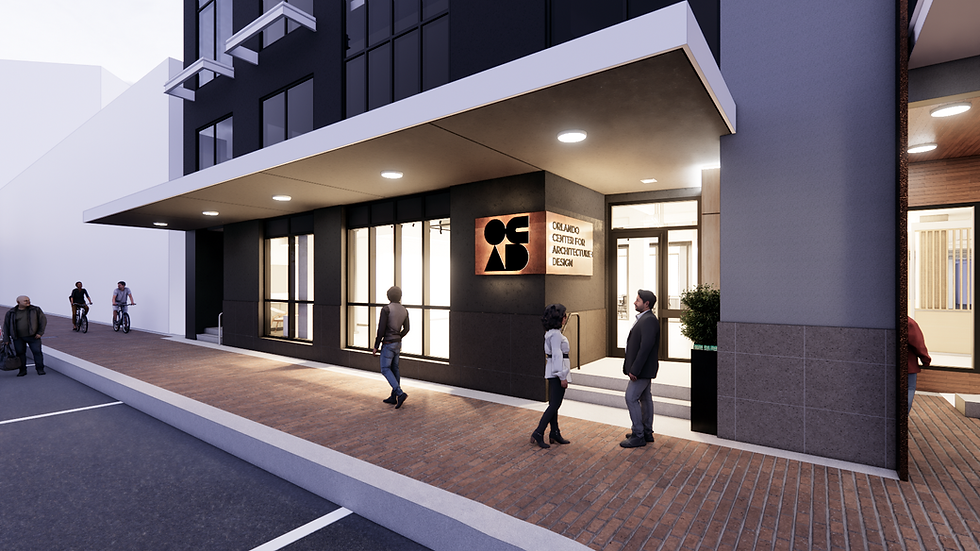Dr. Philips Center for the Performing Arts - 4 Theaters
- Jacki Hale
- Jun 23, 2025
- 3 min read
Updated: Jul 15, 2025
The project was designed by Barton Myers, FAIA from Santa Barbara, CA. The Executive/Architect of Record was HKS of Orlando, FL. The Associate Architect was Baker Barrios Architects. The Structural, Mechanical, Electrical and Plumbing Engineers was TLC Engineering for Architecture.
The Dr. Phillips Center for the Performing Arts was part of 3 Community venues that were all approved by Orange County for Tourist Development Tax on July 27, 2007.

The Dr. Phillips Center is built on a nine-acre site and includes four performance theaters, an outdoor performance plaza, rehearsal rooms, administrative offices, and arts education spaces. The building itself is approximately 330,000 GSF (gross square feet).
As a result of the economic downturn, tourist tax collections declined in Orange County in 2008. This delayed the timing of a $130M commitment from the tourist tax revenues. The current design was not the first design of Orlando’s Performing Arts Center. There were at least one concept from the 1990s that never got built so it was important to move this one forward. After conversations with donors, board members, arts groups, and community leaders, it was determined that a phased construction schedule was the best way to complete the project.
Construction began in June 2011 for Phase 1 and the arts center opened on November 6, 2014. Steinmetz Hall broke ground in March 2017 and was completed in January 2022—the first theater to open since the pandemic. In 2023, the one-of-a-kind multiform venue that transforms in shape, seating and sound to accommodate a variety of art forms and events, was named one of Architectural Digest’s “11 most beautiful theaters in the world.” On February 6, 2024 Judson’s Live, originally etched out to be a rehearsal room, opened. The space is inspired by legendary listening rooms from the world’s great music cities. Judson’s Live offers an intimate setting to experience artists of all genres in an elevated atmosphere. It brings audiences together with international, national, and regional artists in a table-style seating environment, accommodating up to 140 guests.
The arts center contains 4 theaters and an outdoor plaza. This includes Walt Disney Theater seating 2700 for amplified Broadway style performances, Alexis & Jim Pugh Theater seating 300, Steinmetz Hall seating up to 1770 for acoustic performances and Judson’s Live. Additionally, the Seneff Arts Plaza and front yard is used regularly for community programming and concerts. The entry is crowned by 85-foot cantilevered steel canopy expressing the rhythm and dynamic of stage performances, The lobby is constructed of exposed steel and glass with a 45-foot cantilevered back span for the ceiling. The back lit transparent glass boxes composing the façade step to the beat as well as offering plenty of light and views to the exterior.

Separating the lobby and the performance halls is a large concrete wall with white venetian plaster wall, cantilevered off the back of theater seating structure. The ‘wave wall’ has color changing LED lighting that transforms the ambiance of the space.
The Massey Family Grand Staircase is circular in shape with cantilevered precast terrazzo and wood steps and frameless glass railings. The arts center also has two large rooms off the theater lobbies, a 1200 SF donors’ room on Tier 2 and a 300-seat DeVos Family Room on Tier 3 featuring a glass wall which opens to the beautiful view across the Seneff Arts plaza to City Hall and the western skyline.
The Center was awarded LEED Silver accreditation - one of the first performing arts centers in the country to achieve this goal.
Come and enjoy an in-depth tour of Dr. Phillips Center for the Performing Arts. We will tour all 3 theaters and Judson’s. Listen and learn about the design and operation/production from the Dr. Phillips Production team as well as some of the Design Team members.



