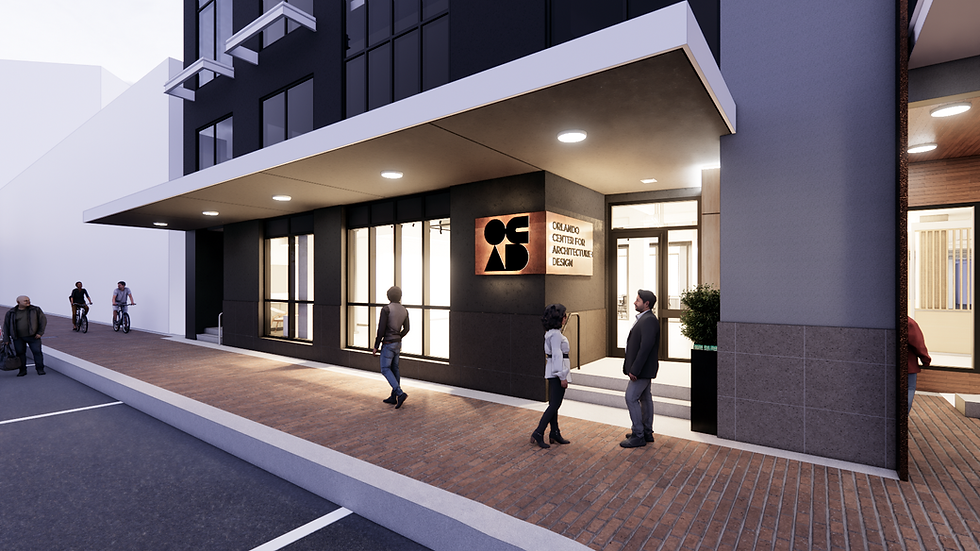A Forward-looking campus designed to bridge the past and the future.
- The Orlando Foundation for Architecture
- Jul 30, 2025
- 2 min read
Updated: Aug 12, 2025
Howard Middle School

Nestled within Orlando’s Thornton Park neighborhood, a historic educational landmark is undergoing a transformative revival. Rhodes+Brito Architects is proud to lead the comprehensive remodel and renovation of Howard Middle School, a project in partnership with Orange County Public Schools. With students and staff remaining on-site throughout construction, the firm is solving the complex challenge of upgrading aging infrastructure while preserving safety, minimizing disruption, and honoring the school’s architectural legacy. The result will be a forward-looking campus designed for 21st-century learning—proof that thoughtful design can bridge the past and the future.
Occupying an 8.43-acre site and serving over 1,000 students in grades 6–8, Howard Middle School has long been a cornerstone of Central Florida’s academic community. This ambitious $46 million revitalization project reimagines the 161,270-square-foot campus for 21st-century learning while honoring its deep-rooted legacy.
The scope of work is extensive, thoughtfully planned to maintain an active and occupied campus throughout the process. Key enhancements include:
Structural upgrades and building envelope improvements enhance safety and durability, creating a more secure learning environment for students and staff.
Fresh interior and exterior finishes with upgraded elevators improve accessibility and foster a more welcoming, inclusive campus experience.
Modernized mechanical, electrical, plumbing, lighting, security, and communication systems ensure reliable, comfortable, and secure daily operations.
Reconfigured parking and parent loop ease congestion and improve safety and efficiency for student drop-off and pick-up.
Redesigned athletic facilities, walkways, canopies, lighting, and signage promote physical wellness, school pride, and safe, intuitive navigation across campus.
New landscaping, irrigation, and underground utilities create a more sustainable, attractive environment that supports outdoor learning and lowers maintenance needs.
Strategically placed windows bring in natural light, enhancing student focus and energy efficiency throughout the school.
Forward-thinking design focused on circulation, safety, and sustainability positions Howard Middle as a modern, resilient learning environment rooted in its historic legacy.



Incorporating forward-thinking design elements and prioritizing circulation, safety, and sustainability, the updated campus will serve as a model of modern educational design in a historic context.
Led by:
Byron Lastrapes, AIA – Principal-in-Charge / Project Manager / Rhodes+BritoAngely Tiburcio, AIA – Architect / Rhodes+Brito
Project Status:
Currently in the design phase with construction anticipated to begin in 2026, this project exemplifies Rhodes+Brito’s commitment to shaping spaces that inspire learning and community connection.
DID YOU KNOW?
Howard Middle School has been a fixture in Orlando since 1926, originally named for school trustee C.E. Howard. From 1927 to 1952, it was known as Orlando High School—the city’s first. When Boone and Edgewater High Schools opened, the building returned to its roots as a junior high and reclaimed the Howard name.
Designed by Howard M. Reynolds, the school’s main building is a striking example of Greek Revival and Neoclassical Revival architecture. Its most iconic feature? The six towering Ionic columns that define the main entrance, along with detailed cast emblems crowning the brick façade—hallmarks of a proud legacy.



