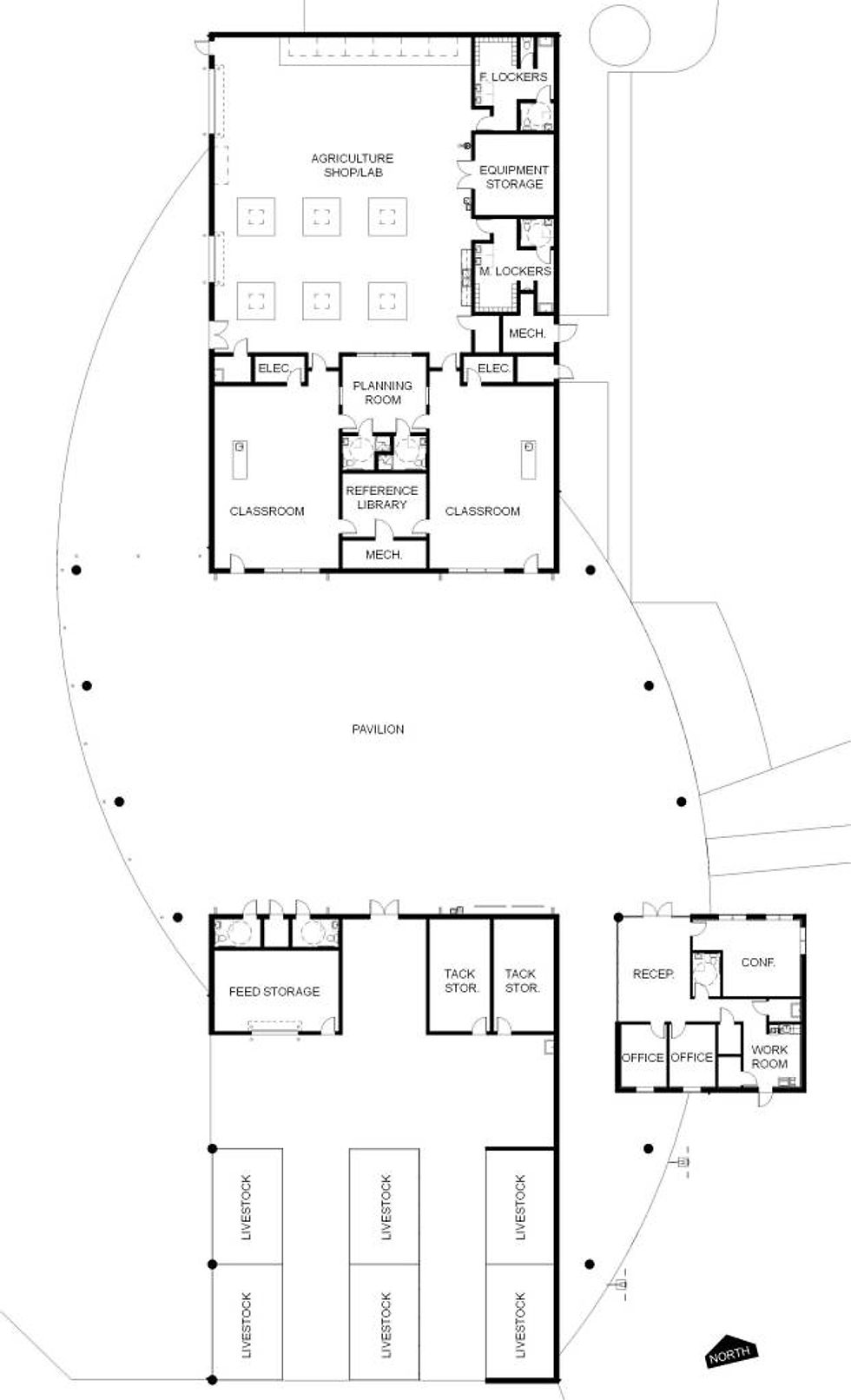Warner University Agriculture Complex to Break Ground
- Feb 2, 2015
- 2 min read

Warner University in Lake Wales is wrapping up fundraising for a new Agriculture Education Complex. This has been a two year effort to realize their dream for a hands-on learning experience in order to fully prepare the students for the agriculture workforce. (A link to donate is at the end of the post.)
The compelling part of this project is the specific curriculum that will be taught here. It is an agriculture education complex in a part of our state that relies on agriculture as a large part of the economy. To keep that economy strong, the land and environment that is used needs to be in the best shape possible. So, it makes since that the building itself would meet the standards of LEED Certification (the first in Lake Wales) to ensure a smaller impact on the land and environment on which is sits.

The site plan shows a future greenhouse to the north, a citrus grove at the south corner of the building, and space for future barns to the west .
In addition to typical “green” building practices, wind turbines will be used to pump water for livestock in windy conditions, solar panels will be used to off-set energy consumption from the power grid, and a rainwater collection tank will provide grey water for toilet facilities as well as irrigation for the greenhouse. TLC Engineering for Architecture, Cocoa Florida office, has integrated these systems into the fabric of the complex.
Scott Crews Architecture, of Winter Park Florida, has developed an architectural language that is derived from the schools desire to be compatible with existing materials found on other buildings, while portraying an “agrarian” image that states it’s purpose on the campus. “Agrarian” is derived from “agriculture” and means relating to fields or lands. It is also related to aiding farmers and farming interests.

The administration building will serve as the welcome center for prospective students and Ag community leaders. It is the connector for all Ag complex functions. It houses faculty offices, a conference room, a work room and reception.

The education building will be the hub of student activity for the Ag program housing equipment, wood and metal shops, a reference library, classrooms, and locker rooms for both men and women.


The pavilion/breezeway is an exterior multi-purpose space. It can be used for outdoor classroom space, special events such as meetings, concerts and banquets. It can also be transformed into a covered arena for showing livestock with direct access to the various barns and the adjacent pasture. A HVLS (High Velocity Low Speed) fan will be used to control the comfort level and air movement in the space.

The livestock barn features flexible earth/dirt stalls, a concrete center walkway, a wash area, a tack room, a feed room, a livestock handling area, and direct access to the pasture.
With all of these parts and pieces working together, this facility will be the cutting edge of agricultural education. The General Contractor, SEMCO Construction, Inc of Bartow, Florida, will begin construction this year.

Here is a link to fund raising, scroll to the bottom of the page, under Capital Campaigns and Facility Development, select Agriculture Complex: http://warner.edu/alumni-friends/advancement/
Here is a link to Scott Crews Architecture LLC: www.scottcrewsarchitecture.com



