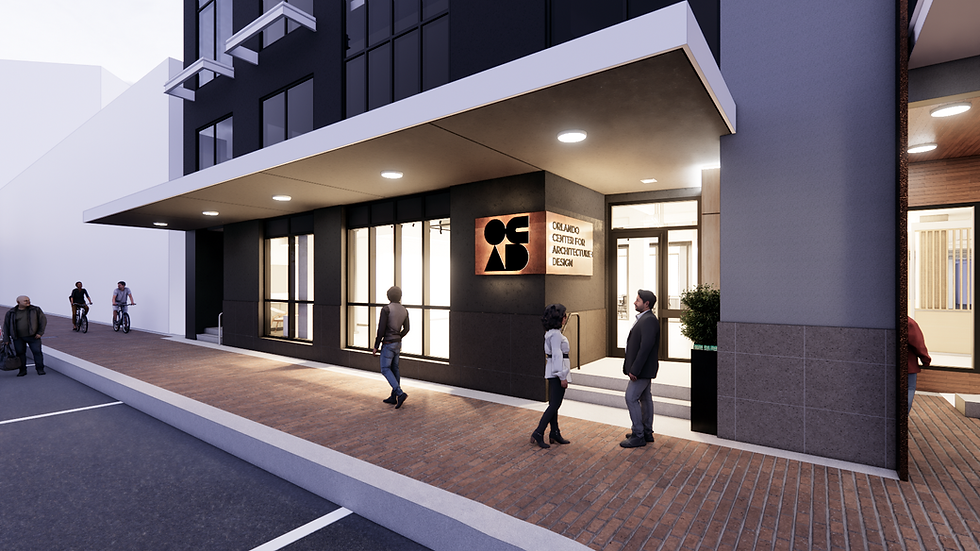A Rare Look Inside a Historic Home
- Sep 3, 2020
- 3 min read
Updated: May 25, 2021
A half block down Kenilworth Terrace from Lake Highland Prep School is a little-known house design by one of the first female architects in the US. This house, which also was used as her office, has been recently renovated and placed on the market, giving us a rare opportunity to see its beauty through these new gallery photos on the Zillow listing.

Ida Annah Ryan had many firsts as a woman. She was the first woman to graduate with a Masters of Science and the first woman to receive an architectural degree, both from MIT. She was the first woman to work for the war department in the WWI, first female architect in Waltham MA, and also Orlando. She was the second woman to be admitted to the Florida Association of Architects, and the eight female to be admitted into the American Institute of Architects. She was noted for her work in Massachusetts and Florida.
After WWI, she relocated to Orlando, working at first for Fredrick Trimble. But in the 1920’s she opened her own office with Isabel Roberts, who had worked for Frank Lloyd Wright in Chicago for many years. Like many transplants, Isabel moved to Florida with her mother hoping to improve her health.
Their firm is responsible for notable Central Florida landmarks like the Veterans Memorial Library, the chapel at Fisk Funeral Home, the Pennsylvania Hotel Building, all in St. Cloud, and the Matilda A. Fraser Residence in Orlando and the Amherst Apartments demolished in 1986 on West Colonial Drive on the shore of Lake Concord. The partners also designed the original prairie style bandshell on Lake Eola, now demolished.


The 1800 sf house at 834 Kenilworth is designed in the Mediterranean Revival Style and was constructed in 1918. The one-story wing extending toward the street was originally the architectural studio with lots of light, closet storage and built in shelving, still maintained in the room today. The stucco house with a gable roof includes asymmetrical window placements, decorative clay pipe attic vents, exposed rafter tails along the eaves, and a gently scalloped buttress flanking the chimney. The beautiful bracketed wood balcony which shelters the formal entry opens off the master bedroom above.


The front façade and entrance door to the foyer faced the north side yard, giving the house more privacy from their public client visits. Entering through this door, one arrives at a landing with stairs to the second floor to the right, and a few steps down ahead into a foyer located between the studio (Now living room) and the Dining room. The foyer has an arched plaster ceiling ending in a niche at the side of two back-to-back fireplaces which open respectively to the [studio]living room and the dining room. Bi-fold glass doors between the foyer and those rooms are probably not original. Solid wood doors would have provided privacy between the office and the home. The bedrooms still have some of those original solid wood doors. Original wood floors still exist through most of the house.

There are windows in the dining room and master bedroom that open into the stairwell. In keeping with the Mediterranean Revival style there are many arch doorways throughout the house, and arches at the fireplaces. The plaster wall finish wraps into the door frames instead of your typical wood trim.

The stairs turn at the second floor becoming a hallway that bisects that level. The master bedroom is on the left, and the bathroom and another bedroom are on the right toward the back of the house. The French doors beside the bed open into a room currently used as a walk-in closet. The arched alcove in the master bedroom extends over the foyer below to the balcony above the formal front door. Original built-in cabinetry fills alcoves and niches providing useful storage.
The kitchen and bathrooms have been extensively updated and no longer contribute to the historic character of the house. A third bedroom is off the kitchen on the first floor.

This house has been recently refurbished and currently available for sale on Zillow where you can see more photos at this link: https://www.zillow.com/homedetails/834-Kenilworth-Ter-Orlando-FL-32803/46189022_zpid/.
Watch our newsletters and blog for more articles on Ryan and Roberts in the coming months. And please consider donating to support our efforts.



